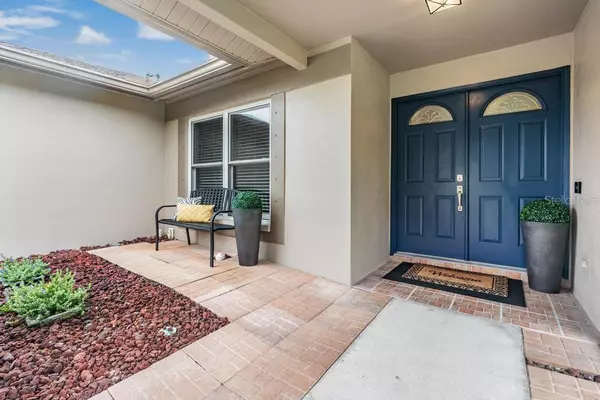$610,000
$620,000
1.6%For more information regarding the value of a property, please contact us for a free consultation.
4 Beds
3 Baths
1,894 SqFt
SOLD DATE : 09/28/2023
Key Details
Sold Price $610,000
Property Type Single Family Home
Sub Type Single Family Residence
Listing Status Sold
Purchase Type For Sale
Square Footage 1,894 sqft
Price per Sqft $322
Subdivision Glenridge
MLS Listing ID T3464488
Sold Date 09/28/23
Bedrooms 4
Full Baths 3
Construction Status Inspections
HOA Fees $54/qua
HOA Y/N Yes
Originating Board Stellar MLS
Year Built 1988
Annual Tax Amount $7,085
Lot Size 9,147 Sqft
Acres 0.21
Lot Dimensions 88x104
Property Description
YOUR SALTWATER POOL HOME AWAITS! Located in the East Lake area with A RATED SCHOOLS, nestled within the sought-after Ridgemoor community in GATED Glenridge is where you'll find this gem. As you arrive, you're immediately drawn to the curb appeal, with its freshly PAINTED EXTERIOR and meticulously-kept landscaping. Upon entering, the wow factor continues! With POND views throughout much of the home, newly updated ANDERSEN HURRICANE II WINDOWS AND DOORS with Armor Tech Hurricane V impact screens, luxury vinyl plank flooring, closet organizers in each closet, a fully remodeled kitchen with all new appliances (2021), light fixtures, and much more. The primary bedroom is to the right of the home with a walk-in closet equipped with motion sensor lighting, along with its own private bathroom. Bedrooms two and three are on the left side of the home along with a full bathroom. OPEN PLAN kitchen with living area and wood burning fireplace separates the final bedroom and THIRD FULL bathroom- perfect for a guest room with that additional privacy! The completely renovated kitchen is equipped with a modern backsplash design, quartz countertops, with soft close cabinets and drawers which overlook the SCREENED-IN PATIO AND POOL. Some additional updates include the TropiCal Heat pump pool heater (2021), Jandy TruClear Saltwater Chlorinator (2021), newer washer and dryer (2022), and even an electric vehicle charger receptacle in the TWO-CAR garage! Ridgemoor itself wraps around many wooded areas and boasts walking paths, a park, and tennis courts. Within a mile, you'll find Publix, Starbucks, Anytime Fitness, and all that Brooker Creek Plaza has to offer. A short commute, you'll find the desirable nature trails at the serene John Chestnut Park on Lake Tarpon or at the Brooker Creek Preserve. Not to mention, within a few miles, you're at the world-famous Clearwater Beaches, Honeymoon Island, Tarpon Sponge Docks, Safety Harbor, Tampa International Airport, and more. What are you waiting for? SCHEDULE TODAY!
Location
State FL
County Pinellas
Community Glenridge
Zoning RPD-2.5_1.0
Interior
Interior Features Ceiling Fans(s), High Ceilings, Kitchen/Family Room Combo, Living Room/Dining Room Combo, Master Bedroom Main Floor, Open Floorplan, Window Treatments
Heating Central
Cooling Central Air
Flooring Luxury Vinyl, Tile
Fireplaces Type Wood Burning
Fireplace true
Appliance Dishwasher, Disposal, Dryer, Range, Refrigerator, Washer
Exterior
Exterior Feature Irrigation System, Sidewalk, Sliding Doors
Garage Spaces 2.0
Pool In Ground
Community Features Deed Restrictions, Playground, Sidewalks, Tennis Courts
Utilities Available BB/HS Internet Available, Cable Available, Cable Connected, Electricity Connected, Public, Sewer Connected, Water Connected
Amenities Available Basketball Court, Gated, Playground, Security, Tennis Court(s)
Waterfront Description Pond
Water Access 1
Water Access Desc Pond
View Water
Roof Type Shingle
Attached Garage true
Garage true
Private Pool Yes
Building
Lot Description In County, Sidewalk, Paved, Private, Unincorporated
Story 1
Entry Level One
Foundation Slab
Lot Size Range 0 to less than 1/4
Sewer Public Sewer
Water Public
Structure Type Block
New Construction false
Construction Status Inspections
Schools
Elementary Schools Cypress Woods Elementary-Pn
Middle Schools Carwise Middle-Pn
High Schools East Lake High-Pn
Others
Pets Allowed Yes
HOA Fee Include Private Road, Recreational Facilities
Senior Community No
Ownership Fee Simple
Monthly Total Fees $124
Acceptable Financing Cash, Conventional, FHA, VA Loan
Membership Fee Required Required
Listing Terms Cash, Conventional, FHA, VA Loan
Special Listing Condition None
Read Less Info
Want to know what your home might be worth? Contact us for a FREE valuation!

Our team is ready to help you sell your home for the highest possible price ASAP

© 2025 My Florida Regional MLS DBA Stellar MLS. All Rights Reserved.
Bought with KELLER WILLIAMS GULFSIDE RLTY
"My job is to find and attract mastery-based agents to the office, protect the culture, and make sure everyone is happy! "






