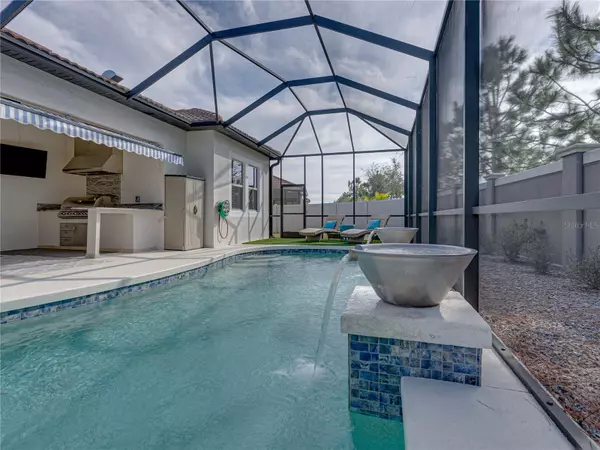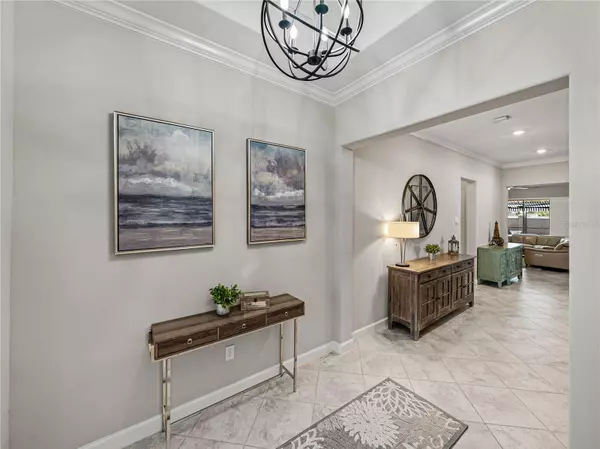3 Beds
4 Baths
2,784 SqFt
3 Beds
4 Baths
2,784 SqFt
OPEN HOUSE
Sat Jan 18, 12:00am - 2:00pm
Key Details
Property Type Single Family Home
Sub Type Single Family Residence
Listing Status Active
Purchase Type For Sale
Square Footage 2,784 sqft
Price per Sqft $243
Subdivision Forest Brooke Active Adult Ph
MLS Listing ID TB8338600
Bedrooms 3
Full Baths 3
Half Baths 1
HOA Fees $351/mo
HOA Y/N Yes
Originating Board Stellar MLS
Year Built 2020
Annual Tax Amount $9,588
Lot Size 10,018 Sqft
Acres 0.23
Lot Dimensions 83.64x120
Property Description
Step Inside to find a thoughtfully designed space that exudes elegance and comfort. With TONS of upgrades, including Custom Closets CUSTOM touches such as a Designer Laundry Room, Custom Office, and CUSTOM Garage storage/work space. Upgraded ceiling fans and lighting, PLANTATION SHUTTERS on EVERY window and slider, every detail has been carefully curated for the ultimate in modern living. Smart Home Technology allows you to effortlessly control your pool, heater, and lighting, giving you more time to relax and enjoy your well-earned lifestyle. Have an ELECTRIC Vehicle? No problem, the garage is ready for you to plug in and charge your EV!
An Oasis of Relaxation awaits in your backyard retreat. Imagine lounging by your LUXURIOUS in-ground pool, complete with a High-Capacity HEATING AND COOLING SYSTEM for year-round comfort. Host family and friends with ease at your custom OUTDOOR KITCHEN with granite countertops, or simply unwind under the shade of a 20-foot remote-controlled awning. The crushed granite landscaping and vinyl privacy fencing ensure beauty and tranquility, making every day feel like a getaway.
Celebrate Your Achievements:This magnificent residence features exceptional upgrades and luxurious details throughout. This home truly exemplifies modern luxury living at its finest. WHY SETTLE FOR ANYTHING LESS?
Resort-Style Living at its finest: Medley at Southshore Bay offers amenities that make every day feel like a vacation. Dive into the 5-acre lagoon, enjoy the multi-million dollar clubhouse with a year-round heated resort-style pool, and stay active with pickleball courts, a state-of-the-art fitness center, a tiki bar, a pool room, and a grand ballroom. The HOA covers lawn maintenance, cable, and internet, giving you more time to focus on what truly matters—relaxation and fun!
This is more than a home; it's your reward for a life well-lived. Schedule your showing today and start living the retirement lifestyle you deserve!
Location
State FL
County Hillsborough
Community Forest Brooke Active Adult Ph
Zoning PD
Rooms
Other Rooms Attic, Formal Dining Room Separate, Inside Utility, Storage Rooms
Interior
Interior Features Built-in Features, Ceiling Fans(s), Coffered Ceiling(s), Crown Molding, Eat-in Kitchen, High Ceilings, In Wall Pest System, Kitchen/Family Room Combo, Open Floorplan, Pest Guard System, Primary Bedroom Main Floor, Smart Home, Solid Surface Counters, Solid Wood Cabinets, Split Bedroom, Stone Counters, Thermostat, Walk-In Closet(s), Window Treatments
Heating Central, Electric
Cooling Central Air
Flooring Carpet, Ceramic Tile
Furnishings Negotiable
Fireplace false
Appliance Cooktop, Dishwasher, Disposal, Dryer, Electric Water Heater, Exhaust Fan, Kitchen Reverse Osmosis System, Microwave, Refrigerator, Washer
Laundry Electric Dryer Hookup, Inside, Laundry Room, Washer Hookup
Exterior
Exterior Feature Awning(s), Hurricane Shutters, Irrigation System, Lighting, Outdoor Grill, Outdoor Kitchen, Sidewalk, Sliding Doors
Parking Features Driveway, Electric Vehicle Charging Station(s), Garage Door Opener, Workshop in Garage
Garage Spaces 3.0
Fence Fenced, Vinyl
Pool Fiber Optic Lighting, Gunite, Heated, In Ground, Lighting, Pool Sweep, Screen Enclosure
Community Features Clubhouse, Deed Restrictions, Dog Park, Fitness Center, Gated Community - Guard, Gated Community - No Guard, Golf Carts OK, Pool, Restaurant, Sidewalks
Utilities Available Cable Connected, Electricity Connected, Public, Sewer Connected, Sprinkler Meter, Street Lights, Underground Utilities, Water Connected
Amenities Available Cable TV, Clubhouse, Fitness Center, Gated, Lobby Key Required, Maintenance, Pickleball Court(s), Pool, Recreation Facilities, Security
View Pool
Roof Type Tile
Porch Deck, Enclosed, Porch, Rear Porch, Screened
Attached Garage true
Garage true
Private Pool Yes
Building
Lot Description Landscaped, Sidewalk, Paved
Story 2
Entry Level One
Foundation Slab
Lot Size Range 0 to less than 1/4
Builder Name Lennar
Sewer Public Sewer
Water Public
Architectural Style Craftsman
Structure Type Concrete,Stucco
New Construction false
Others
Pets Allowed Yes
HOA Fee Include Guard - 24 Hour,Cable TV,Common Area Taxes,Pool,Escrow Reserves Fund,Internet,Maintenance Grounds,Management,Private Road,Recreational Facilities
Senior Community Yes
Pet Size Extra Large (101+ Lbs.)
Ownership Fee Simple
Monthly Total Fees $430
Acceptable Financing Cash, Conventional, FHA, VA Loan
Membership Fee Required Required
Listing Terms Cash, Conventional, FHA, VA Loan
Num of Pet 2
Special Listing Condition None

"My job is to find and attract mastery-based agents to the office, protect the culture, and make sure everyone is happy! "






