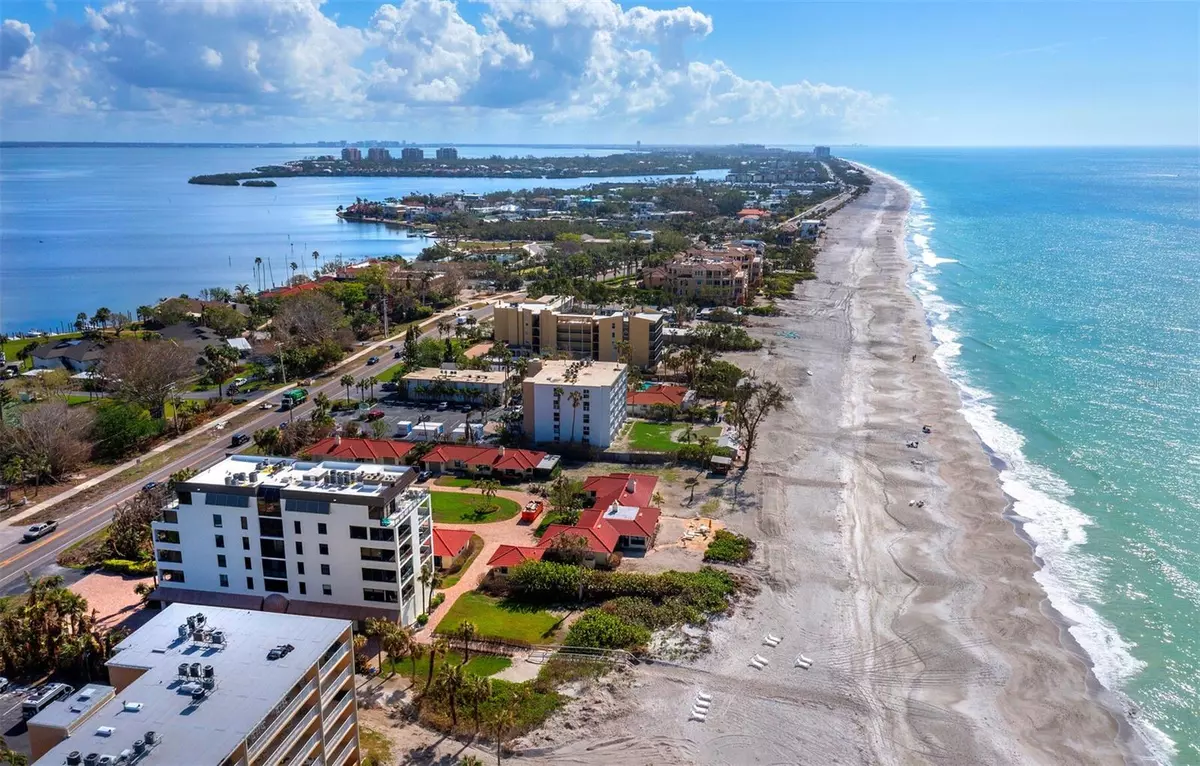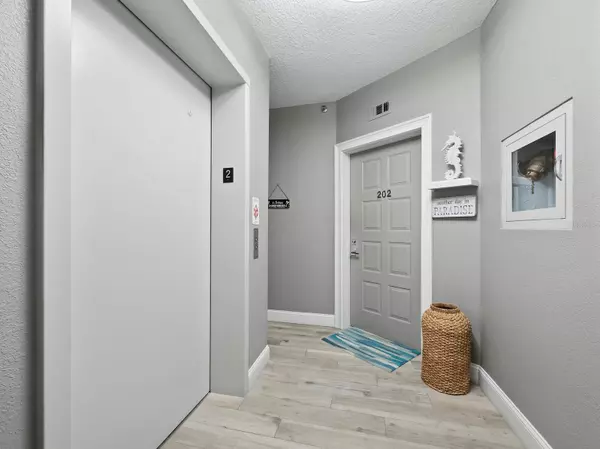3 Beds
3 Baths
1,660 SqFt
3 Beds
3 Baths
1,660 SqFt
Key Details
Property Type Condo
Sub Type Condominium
Listing Status Active
Purchase Type For Sale
Square Footage 1,660 sqft
Price per Sqft $1,045
Subdivision Pelican Harbour & Beach Club
MLS Listing ID A4633615
Bedrooms 3
Full Baths 2
Half Baths 1
Condo Fees $7,558
HOA Y/N No
Originating Board Stellar MLS
Year Built 1980
Annual Tax Amount $254
Property Description
Location
State FL
County Manatee
Community Pelican Harbour & Beach Club
Zoning R3MX
Interior
Interior Features Built-in Features, Ceiling Fans(s), Crown Molding, Dry Bar, Eat-in Kitchen, High Ceilings, Living Room/Dining Room Combo, Open Floorplan, Solid Wood Cabinets, Stone Counters, Thermostat, Tray Ceiling(s), Walk-In Closet(s), Wet Bar, Window Treatments
Heating Central, Electric
Cooling Central Air
Flooring Carpet, Tile, Wood
Fireplace true
Appliance Built-In Oven, Cooktop, Dishwasher, Dryer, Electric Water Heater, Microwave, Refrigerator, Washer
Laundry Inside, Laundry Closet
Exterior
Exterior Feature Balcony, Hurricane Shutters, Sliding Doors, Storage
Garage Spaces 1.0
Community Features Association Recreation - Owned, Buyer Approval Required, Clubhouse, Dog Park, Pool, Tennis Courts
Utilities Available BB/HS Internet Available, Cable Connected, Electricity Connected, Fiber Optics, Phone Available, Public, Sewer Connected, Street Lights, Underground Utilities, Water Connected
Amenities Available Cable TV, Clubhouse, Maintenance, Pickleball Court(s), Tennis Court(s)
Waterfront Description Beach Front,Gulf/Ocean
View Y/N Yes
Water Access Yes
Water Access Desc Bay/Harbor,Beach,Beach - Access Deeded,Gulf/Ocean,Gulf/Ocean to Bay,Intracoastal Waterway,Marina
View Water
Roof Type Built-Up
Attached Garage true
Garage true
Private Pool No
Building
Story 6
Entry Level One
Foundation Slab
Sewer Public Sewer
Water Public
Structure Type Block,Stucco
New Construction false
Schools
Elementary Schools Anna Maria Elementary
Middle Schools Martha B. King Middle
High Schools Bayshore High
Others
Pets Allowed Yes
HOA Fee Include Cable TV,Common Area Taxes,Pool,Escrow Reserves Fund,Fidelity Bond,Insurance,Maintenance Structure,Maintenance Grounds,Maintenance,Management,Pest Control,Sewer,Trash,Water
Senior Community No
Pet Size Extra Large (101+ Lbs.)
Ownership Condominium
Monthly Total Fees $2, 519
Acceptable Financing Cash, Conventional
Membership Fee Required Required
Listing Terms Cash, Conventional
Num of Pet 2
Special Listing Condition None

"My job is to find and attract mastery-based agents to the office, protect the culture, and make sure everyone is happy! "






