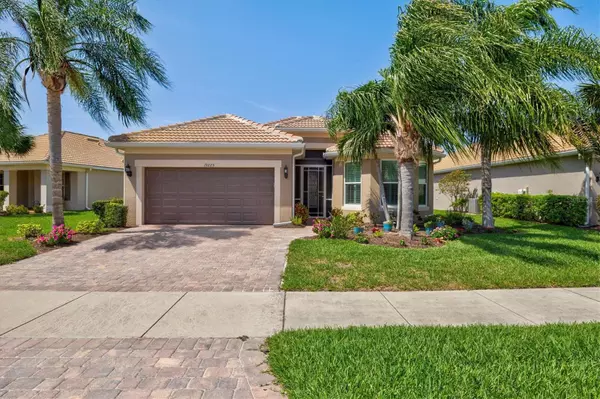3 Beds
2 Baths
1,910 SqFt
3 Beds
2 Baths
1,910 SqFt
Key Details
Property Type Single Family Home
Sub Type Single Family Residence
Listing Status Active
Purchase Type For Sale
Square Footage 1,910 sqft
Price per Sqft $340
Subdivision Islandwalk At The West Villages
MLS Listing ID N6135943
Bedrooms 3
Full Baths 2
HOA Fees $1,104/qua
HOA Y/N Yes
Originating Board Stellar MLS
Year Built 2014
Annual Tax Amount $5,590
Lot Size 7,405 Sqft
Acres 0.17
Property Description
bathrooms, and a den, this residence is designed to meet all your needs.
Step into an inviting open floor plan that provides picturesque lake views, creating a serene and relaxing atmosphere. The spacious primary
bedroom offers a tranquil water view and features an en-suite bathroom with separate dual vanities, a private water closet, a large walk-in closet, and a custom shower with a seamless euro glass enclosure.
The kitchen is a chef's dream with 42 inch upper cabinets, granite countertops, a large island, and Whirlpool stainless steel appliances. Recessed can lighting, custom light fixtures, plantation window shutters and crown molding throughout the main living areas add a touch of elegance to the space.
This home is equipped with hurricane impact windows and glass, along with Storm Smart hurricane screens where the glass isn't impact rated,
ensuring safety and peace of mind. Luxury vinyl plank flooring flows throughout the entire home, while the bathrooms & inside laundry room
feature tile flooring.
One of the standout features of this property is the 4 foot extra garage extension, providing extra vehicle and storage space. The garage boasts a painted floor and an insulated garage door to help maintain a cooler temperature during the summer months.
Relax and unwind on the western facing lanai, offering breathtaking sunset views every evening. The outdoor space includes a beautiful saltwater pool overlooking a serene lake, complete with a Clearview panoramic lanai screen, concrete brick pavers, and a shaded area off the home. The pool is heated with BRAND NEW solar panels, allowing for year-round enjoyment.
This meticulously maintained home is original owned and exudes curb appeal with a fresh coat of paint on the exterior. Don't miss the opportunity to make this exceptional property your own and experience luxury living at its finest. The sellers recently installed a brand-new washer and dryer, a new garage door opener, and solar panels for the pool.
This active community is suitable for all lifestyles. IslandWalk offers a carefree lifestyle with maintenance free living, a 24-hour manned gate, 2 clubhouses, 3 Resort Pools, 27 Venetian bridges, 12 Pickleball Courts, 8 Clay Tennis Courts, 4 Bocce Ball Courts & a large dog park. The Atlanta Braves Stadium and the ALL NEW Wellen Park, full of waterfront fine dining, rooftop bars and restaurants, & shopping around a huge gorgeous lake! Minutes away are the Beautiful Beaches of the Gulf of Mexico.
Location
State FL
County Sarasota
Community Islandwalk At The West Villages
Zoning V
Rooms
Other Rooms Den/Library/Office
Interior
Interior Features Ceiling Fans(s), In Wall Pest System, Kitchen/Family Room Combo, Solid Surface Counters, Solid Wood Cabinets, Walk-In Closet(s), Window Treatments
Heating Electric
Cooling Central Air
Flooring Tile
Furnishings Unfurnished
Fireplace false
Appliance Dishwasher, Disposal, Dryer, Electric Water Heater, Microwave, Range, Refrigerator, Washer
Laundry Inside, Laundry Room
Exterior
Exterior Feature Irrigation System, Rain Gutters, Sidewalk, Sliding Doors
Garage Spaces 2.0
Pool In Ground, Lighting, Screen Enclosure, Solar Heat
Utilities Available BB/HS Internet Available, Cable Connected, Public, Sprinkler Recycled, Street Lights, Underground Utilities
View Y/N Yes
View Water
Roof Type Tile
Attached Garage true
Garage true
Private Pool Yes
Building
Entry Level One
Foundation Slab
Lot Size Range 0 to less than 1/4
Builder Name DiVosta
Sewer Public Sewer
Water Public
Structure Type Block,Stucco
New Construction false
Schools
Elementary Schools Taylor Ranch Elementary
Middle Schools Venice Area Middle
High Schools Venice Senior High
Others
Pets Allowed Yes
Senior Community No
Ownership Fee Simple
Monthly Total Fees $368
Acceptable Financing Cash, Conventional, FHA, VA Loan
Membership Fee Required Required
Listing Terms Cash, Conventional, FHA, VA Loan
Special Listing Condition None

"My job is to find and attract mastery-based agents to the office, protect the culture, and make sure everyone is happy! "






