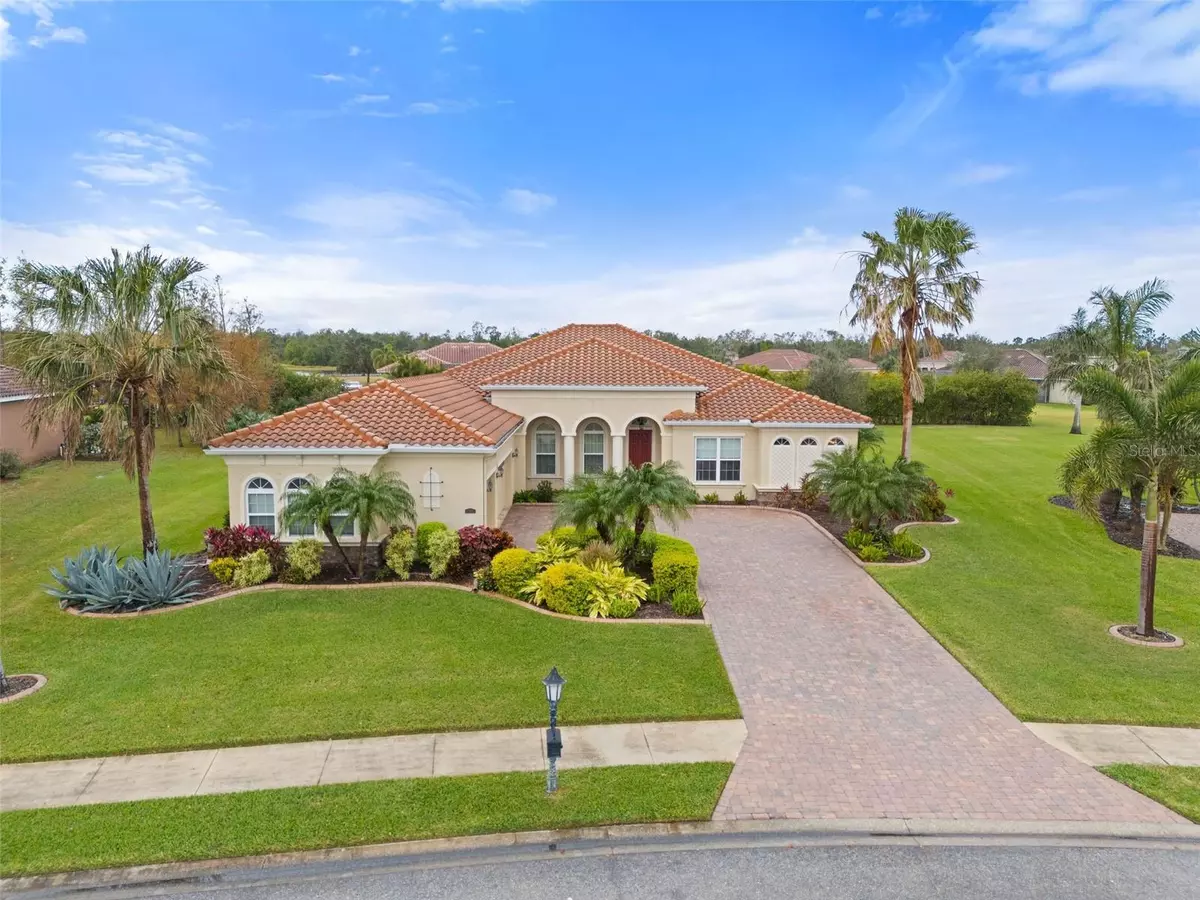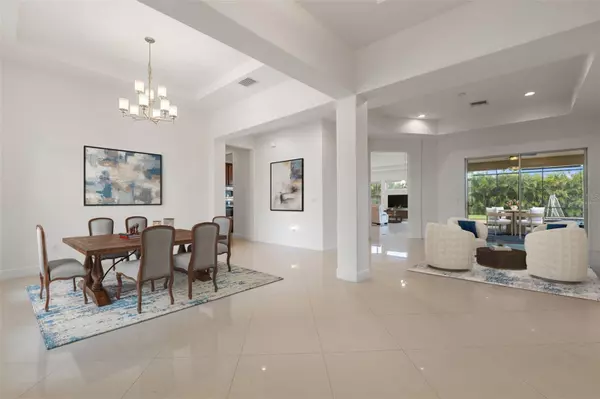4 Beds
3 Baths
3,103 SqFt
4 Beds
3 Baths
3,103 SqFt
Key Details
Property Type Single Family Home
Sub Type Single Family Residence
Listing Status Active
Purchase Type For Rent
Square Footage 3,103 sqft
Subdivision Rye Wilderness Estates Ph Iii
MLS Listing ID A4632446
Bedrooms 4
Full Baths 3
HOA Y/N No
Originating Board Stellar MLS
Year Built 2015
Lot Size 0.550 Acres
Acres 0.55
Property Description
The open-concept kitchen and family room overlook the expansive lanai and heated saltwater pool, creating the perfect setting for entertaining or unwinding. The kitchen features solid wood cabinets, granite countertops, a center island, and a breakfast bar with stool seating. A decorative vent hood vented to the exterior and aquarium-style windows enhance the ambiance while showcasing the lush backyard with its private tree-lined border.
The primary suite is a spacious retreat, offering serene views of the pool, lanai, and lush backyard, along with two custom walk-in closets. The en-suite bathroom exudes luxury with its dual sinks, a garden tub, and a spacious tiled walk-in shower. Throughout the home, engineered bamboo hardwood flooring graces all bedrooms, while sleek tile runs through the main living areas, emphasizing both style and durability.
With tons of natural light brightening the home, every room feels warm and inviting, further enhancing the airy and open layout. Step outside to your private paradise, where the screened-in lanai surrounds the stunning pool, offering an ideal space to relax and take in the tranquil surroundings. Grounds care and pool maintenance included with rent.
Perfectly located, Rye Wilderness is just ten minutes from the interstate, placing you within easy reach of world-famous Gulf Coast beaches, Anna Maria Island, and top-rated schools. Equally convenient to St. Petersburg, Lakewood Ranch, and Sarasota, with Tampa's professional and cultural scene only an hour away, this home offers unparalleled access to Florida's best destinations.
Location
State FL
County Manatee
Community Rye Wilderness Estates Ph Iii
Direction E
Interior
Interior Features Ceiling Fans(s), Eat-in Kitchen, Kitchen/Family Room Combo, Open Floorplan, Solid Surface Counters, Solid Wood Cabinets, Split Bedroom, Stone Counters, Thermostat
Heating Central
Cooling Central Air
Flooring Luxury Vinyl, Tile
Furnishings Unfurnished
Appliance Convection Oven, Cooktop, Dishwasher, Disposal, Dryer, Electric Water Heater, Microwave, Refrigerator, Washer, Water Filtration System, Water Softener
Laundry Laundry Room
Exterior
Exterior Feature Hurricane Shutters, Irrigation System, Lighting, Private Mailbox, Rain Gutters
Garage Spaces 3.0
Pool Heated, In Ground, Salt Water
View Pool
Porch Screened
Attached Garage true
Garage true
Private Pool Yes
Building
Lot Description Landscaped
Story 1
Entry Level One
New Construction false
Schools
Elementary Schools Gene Witt Elementary
Middle Schools Carlos E. Haile Middle
High Schools Parrish Community High
Others
Pets Allowed Dogs OK, Number Limit, Pet Deposit, Size Limit
Senior Community No
Pet Size Small (16-35 Lbs.)
Membership Fee Required Required
Num of Pet 2

"My job is to find and attract mastery-based agents to the office, protect the culture, and make sure everyone is happy! "






