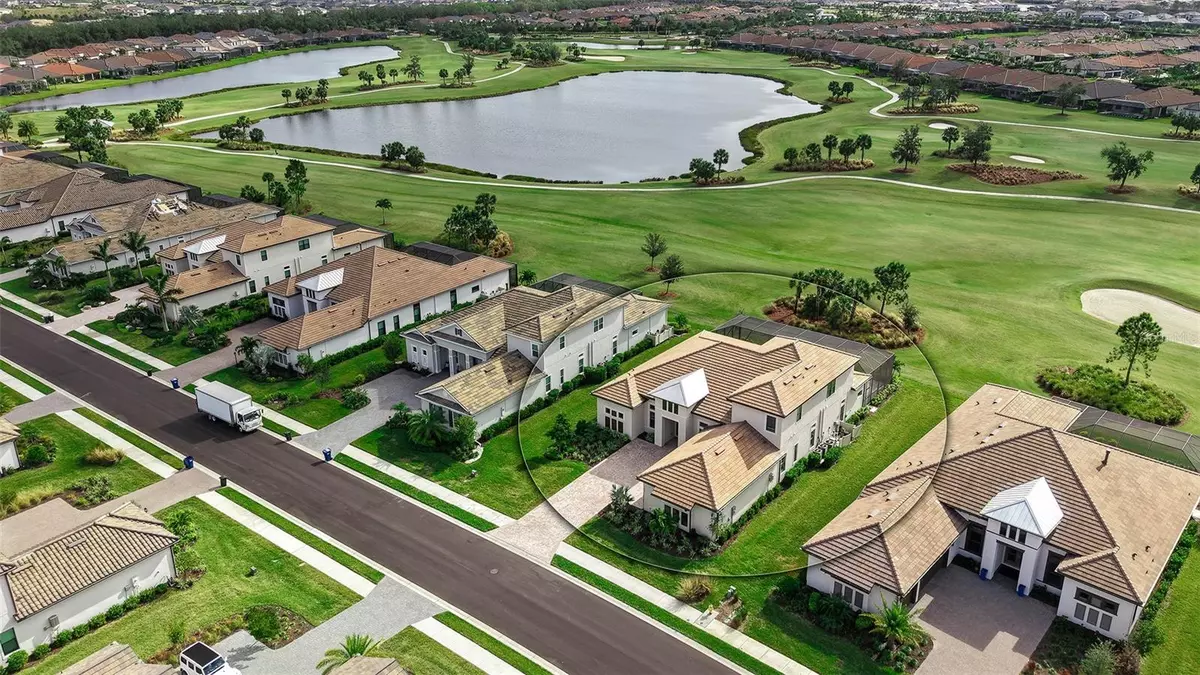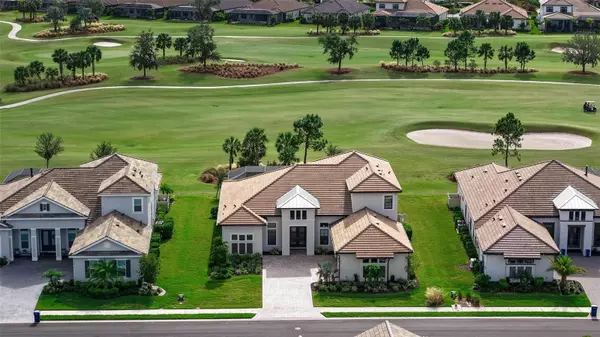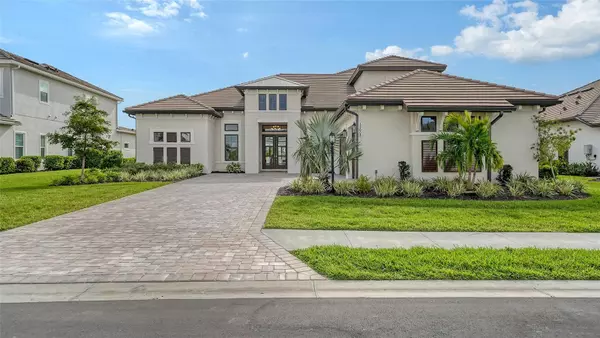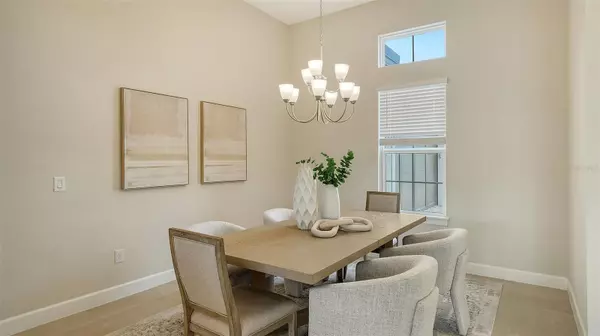4 Beds
6 Baths
4,453 SqFt
4 Beds
6 Baths
4,453 SqFt
Key Details
Property Type Single Family Home
Sub Type Single Family Residence
Listing Status Active
Purchase Type For Sale
Square Footage 4,453 sqft
Price per Sqft $515
Subdivision Azario Esplanade Ph Ii Subph C-O
MLS Listing ID A4631749
Bedrooms 4
Full Baths 4
Half Baths 2
HOA Fees $2,100/qua
HOA Y/N Yes
Originating Board Stellar MLS
Year Built 2022
Annual Tax Amount $3,809
Lot Size 0.320 Acres
Acres 0.32
Property Description
The first floor also has a private office and 3 bedrooms with ensuite bathrooms. The primary bathroom has dual sized showers with frameless doors, upgraded tile and quartz counter tops, double sinks, and walk-in-closets. There is also a powder room bath on the first floor. There is a large laundry room with upper and lower cabinets and in the nearby hall there is a drop area as you enter from the garage.
The upstairs bonus room is an ideal space as a TV room, game room, large office, gym, or playroom. There is a wet bar with a dishwasher, microwave, and undercounter beverage refrigerator. There is a fourth bedroom and full and half bath as well.
his home is built with comfort and security in mind. There is a 3 zone HVAC system, tankless water heater, hurricane windows on the front of the home and shutters in back, lawn irrigation, in-wall pest control, and maintenance free resort living. The Azario community is gated.
This is a golf deeded lot and the quarterly fee covers the Golf Membership for the 18-hole championship golf course, an aqua driving range, and pro shop. Residents at Azario have access to 16 pickleball courts, bocce ball, and 6 tennis courts. The beautiful clubhouse has a salon, fitness center, spa, meeting rooms, and outside lanai. The huge resort style pool and spa pool are located near the Bahama Tiki bar. The new Culinary Center has formal to casual dining options and a teaching kitchen. A full social calendar of parties and events is planned by the on-site social director. Living at Azario is like being on a permanent vacation!
Please note: Buyers pay a $5000 capital contribution at closing. Measurements are approximate. A floor plan is available. Staging and virtual staging is being used. Ask about furniture that can be purchased.
Location
State FL
County Manatee
Community Azario Esplanade Ph Ii Subph C-O
Zoning PD-R
Rooms
Other Rooms Bonus Room, Inside Utility
Interior
Interior Features Accessibility Features, Crown Molding, Eat-in Kitchen, High Ceilings, In Wall Pest System, Kitchen/Family Room Combo, Open Floorplan, Primary Bedroom Main Floor, Solid Wood Cabinets, Stone Counters, Thermostat, Tray Ceiling(s), Walk-In Closet(s), Wet Bar, Window Treatments
Heating Central, Heat Pump, Zoned
Cooling Central Air, Zoned
Flooring Tile, Vinyl
Fireplace false
Appliance Bar Fridge, Built-In Oven, Cooktop, Dishwasher, Disposal, Dryer, Electric Water Heater, Exhaust Fan, Microwave, Range Hood, Refrigerator, Tankless Water Heater, Touchless Faucet, Washer, Water Filtration System
Laundry Inside, Laundry Room
Exterior
Exterior Feature Hurricane Shutters, Irrigation System, Lighting, Outdoor Kitchen, Rain Gutters, Sliding Doors, Sprinkler Metered
Garage Spaces 3.0
Pool Deck, Gunite, Heated, In Ground, Lighting, Salt Water, Screen Enclosure, Tile
Community Features Association Recreation - Owned, Clubhouse, Deed Restrictions, Dog Park, Fitness Center, Gated Community - No Guard, Golf Carts OK, Golf, Irrigation-Reclaimed Water, Park, Pool, Restaurant, Sidewalks, Special Community Restrictions, Tennis Courts
Utilities Available Cable Available, Electricity Connected, Natural Gas Connected, Public, Sewer Connected, Sprinkler Recycled, Underground Utilities, Water Connected
Amenities Available Clubhouse, Fitness Center, Gated, Golf Course, Maintenance, Pickleball Court(s), Pool, Recreation Facilities, Security, Spa/Hot Tub, Tennis Court(s), Trail(s)
View Y/N Yes
View Golf Course
Roof Type Tile
Porch Deck, Enclosed, Screened
Attached Garage true
Garage true
Private Pool Yes
Building
Lot Description Cleared, In County, Landscaped, Level, On Golf Course, Paved
Story 2
Entry Level Two
Foundation Slab
Lot Size Range 1/4 to less than 1/2
Builder Name Taylor Morrison
Sewer Public Sewer
Water Canal/Lake For Irrigation
Architectural Style Contemporary, Mediterranean
Structure Type Block,Stucco
New Construction true
Others
Pets Allowed Yes
HOA Fee Include Common Area Taxes,Pool,Maintenance Grounds,Management,Private Road,Recreational Facilities,Security,Sewer,Trash
Senior Community No
Ownership Fee Simple
Monthly Total Fees $700
Acceptable Financing Cash, Conventional
Membership Fee Required Required
Listing Terms Cash, Conventional
Special Listing Condition None

"My job is to find and attract mastery-based agents to the office, protect the culture, and make sure everyone is happy! "






