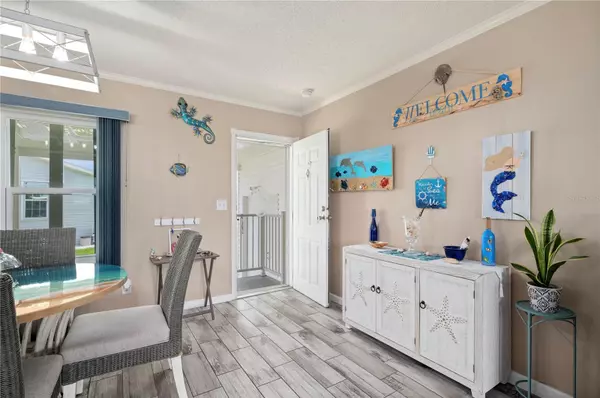3 Beds
2 Baths
1,248 SqFt
3 Beds
2 Baths
1,248 SqFt
Key Details
Property Type Manufactured Home
Sub Type Manufactured Home - Post 1977
Listing Status Active
Purchase Type For Sale
Square Footage 1,248 sqft
Price per Sqft $165
Subdivision Port Charlotte Village
MLS Listing ID C7496145
Bedrooms 3
Full Baths 2
HOA Fees $300/mo
HOA Y/N Yes
Originating Board Stellar MLS
Year Built 2005
Annual Tax Amount $1,568
Lot Size 2,613 Sqft
Acres 0.06
Property Description
Upon arrival, you'll appreciate the home's attractive curb appeal, enhanced by rock-like skirting that surrounds the property. The large new covered carport offers ample parking space and additional storage, catering to both practicality and organization. Inside, the home boasts new ceramic wood-style flooring throughout, with the exception of the two guest rooms, which feature luxury vinyl flooring installed in 2023. The open floor plan creates a seamless flow between rooms, highlighted by a very spacious kitchen that leads effortlessly into the generous screened-in lanai. This outdoor space is perfect for relaxation or entertaining, with added privacy screening to ensure a tranquil and secluded atmosphere.
The expansive living room and dining room provide a welcoming area to host gatherings with family and friends. The primary bedroom is a peaceful retreat, and the primary bathroom was completely remodeled in 2021. It now features a custom 7-foot walk-in shower with built-in seating and two shower heads, creating a spa-like experience that's a true highlight of the home. All three bedrooms are generously sized and feature large closets, offering plenty of storage space.
This home is situated in a prime location near elite golf courses, pristine Florida beaches, and a variety of shopping, dining, and entertainment options. With its modern upgrades, low-maintenance lifestyle, and proximity to everything you need, this home offers a truly exceptional living experience. Whether you're looking for a relaxing retreat or a place to entertain, this home provides it all.
Location
State FL
County Charlotte
Community Port Charlotte Village
Zoning MHP
Interior
Interior Features Accessibility Features, Ceiling Fans(s), Crown Molding, Eat-in Kitchen, High Ceilings, Living Room/Dining Room Combo, Open Floorplan, Primary Bedroom Main Floor, Split Bedroom, Thermostat, Walk-In Closet(s), Window Treatments
Heating Electric
Cooling Central Air
Flooring Luxury Vinyl, Tile
Fireplace false
Appliance Convection Oven, Cooktop, Dishwasher, Disposal, Dryer, Electric Water Heater, Microwave, Refrigerator, Washer
Laundry In Kitchen
Exterior
Exterior Feature Hurricane Shutters, Rain Gutters, Sliding Doors, Storage
Parking Features Driveway, Golf Cart Garage, Oversized
Community Features Deed Restrictions, Dog Park, Golf Carts OK, Pool
Utilities Available BB/HS Internet Available, Cable Available, Electricity Available, Sewer Available, Sewer Connected, Water Available, Water Connected
Amenities Available Cable TV, Clubhouse, Maintenance, Pool, Recreation Facilities, Shuffleboard Court, Storage
Roof Type Metal
Porch Covered, Deck, Enclosed, Front Porch, Screened
Garage false
Private Pool No
Building
Lot Description Cul-De-Sac, Oversized Lot, Private
Entry Level One
Foundation Crawlspace
Lot Size Range 0 to less than 1/4
Builder Name Jackobsen
Sewer Public Sewer
Water Public
Structure Type Vinyl Siding
New Construction false
Others
Pets Allowed Cats OK, Dogs OK, Number Limit
HOA Fee Include Cable TV,Pool,Internet,Maintenance Structure,Maintenance Grounds,Maintenance,Management,Private Road,Recreational Facilities,Sewer,Trash,Water
Senior Community Yes
Pet Size Small (16-35 Lbs.)
Ownership Co-op
Monthly Total Fees $300
Acceptable Financing Cash, Conventional, Trade
Membership Fee Required Required
Listing Terms Cash, Conventional, Trade
Num of Pet 2
Special Listing Condition None

"My job is to find and attract mastery-based agents to the office, protect the culture, and make sure everyone is happy! "






